When space and décor are put into a theoretical context, interior design becomes something more than just the beautiful styling of rooms. Based on theory developed by Bill Hillier, Julienne Hanson and their book ‘The Social Logic of Space‘, Architect and Spacemanger, Inger Ravn shapes interior solutions that support behavior and functionality in an aesthetic and purposeful manner.
Spatial conditions shape people’s behavior, hence, utilizing space purposefully is important for its functionality. If the function of a space is unclear or disruptive it will nudge odd behavioral patterns that counteract the intentions of the space and its interior design. It all comes down to having the right space management. We have gotten a generous contribution – that dives into this topic – from Inger Ravn, Copenhagen based Architect and specialist in space management. In this blog post, she shares her thoughts, experience, and inspiration from her many years working with space.

Inger has been running her own company, Spacepro since 2008. Additionally, she joined forces with the Copenhagen based construction consultancy V2C, some years ago. She is a specialist in Space Management. She uses her many years of experience and background as an architect to create unique designs and interior design concepts that foster creativity and innovation that ultimately meets the customer’s strategic goals.
Contribution by Inger Ravn / Architect m.a.a / MBA / Spacemanger
THE LOGIC OF SPACE AND INTERIOR DESIGN
Introducing the theory and providing an understanding of space, behavior and relational value.
Workplaces are set up so that a company’s employees can carry out their work tasks. Schools are set up so that students learn. Hospitals are set up so people are helped and become healthy again.
First and foremost, interiors have to do with buildings. But buildings are not just one unified matter, they are made up of many different components. One very important thing is the layout, how space is placed in a certain order. Every room in a building is related to one another and this relationship instinctively often makes sense to the people using them. Every room has, so to speak, a well-defined function to fulfill.
In addition to functionality, a certain style is added – a vibe that gives the room its very own identity – a mood that is unique and expresses identity. This ambiance contributes to the narrative of how the room can or should be used, whilst relations to other rooms is expressed by the social activities that take place in the room. In conclusion, space and décor are expressed through three elements: Function, Relation, and Style (Figure 1).
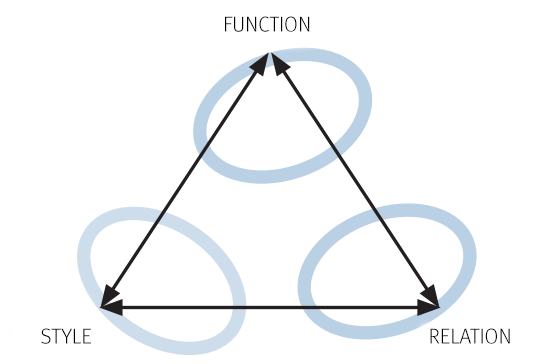
Some spaces will be designed with a focus on functionality over relation. For example, hospitals, laboratories, and courthouses are strictly furnished with a functional focus and in some contexts, this is what we would call a strongly controlled space distribution. On the contrary, are restaurants and cafes, which are open to relationship building and socializing, these are what we would call loosely controlled spaces.
For both examples, most people intuitively understand what behavior is required in each context. In the large library, everyone is silent, in the church, the behavior is spiritual and muted. While it is okay to give it everything you got at the club.
Naturally, humans are good at recognizing relationships and understanding contexts, and we use these abilities when ‘reading’ space and décor too. We classify rooms and fixtures according to our knowledge and past experiences. Thus, if we change the interrelationships of rooms, we also change the way we move in these rooms. Figure 2, on the left side, shows ‘Room Relations’ shown by three squares with nine identical spaces. The three squares illustrate how the flow changes throughout the process depending on how to get to the next room(s).
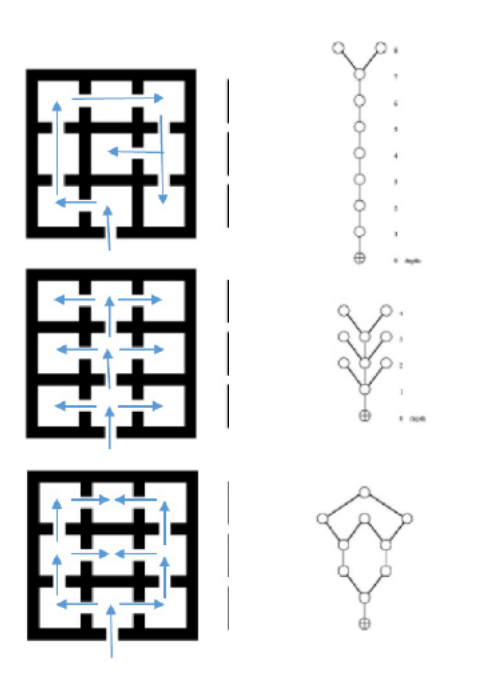
These room relations have in the figure’s left side been translated into the ‘Organization of Space‘ (Figure 2), where the hierarchy shows. Providing a visual understanding and stressing the importance of the room’s relations and convenient placement of functions.
Movements patterns in buildings are controlled by the building program upon which it is built. The building program shapes the spatial structure of the building that together with the interior layout should work together to support desirable movement patterns and inhibits others.
A strongly controlled building program creates highly controlled interfaces between space and people. This means that movement patterns, knowledge flows, and interior design are limited by the tight space structure.
A loose and less controlled building program will enable hive-like activity streams throughout the space. Characteristics of this type of building program include a higher degree of seemingly random movements and static spaces where informal meetings between people can occur.
Subconscious influencers that affect your experience of spaces
What makes us experience a space as comfortable and pleasant? Let us first review the theoretical model in Figure 4 and then move on to explain it in a real-life example.
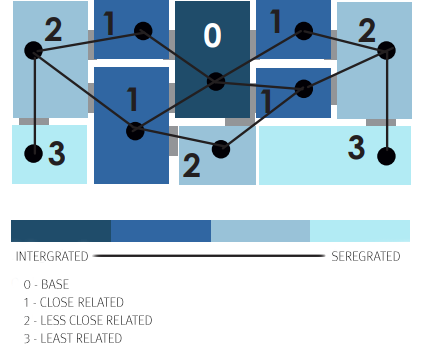
The model is used to map the use of existing space and their activity streams based on a starting point called 0, which is the base. By moving from the base to the next room, you get further and further away from your starting point, which means the association to the physical and social space diminishes. In this model, it is defined, that the third space away from base 0 gives the smallest association, while the closest space marked as 1 provides a close relationship.
This means the connections and the distance between the different rooms creates opportunities, but can also create barriers to activity flows, workflow, and knowledge sharing. We are highly affected when rooms and facilities are not in a logical order. This is why it is clearly of great importance that the organization is interconnected and the rooms are logically located in relation to usage and behavior patterns.
The model put to use: The company NordGen needed an analysis of their working patterns and utilization of space. This was needed because they wanted to benchmark two opportunities: (1) renovating their existing domicile or (2) building a new one.
The method for analyzing the space at NordGen included weeks of observation, using e.g. cameras that helped reveal movement patterns and current utilization of the space.
Figure 4 shows a spatial organization based on the renovation of NordGen’s existing domicil, and Figure 5 shows a spatial organization in a newbuild domicil. Both suggestions are based on the results of the analysis of space and activity that took place in NordGen’s current domicil.
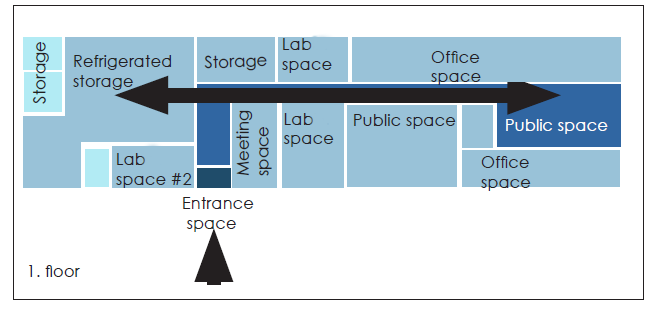
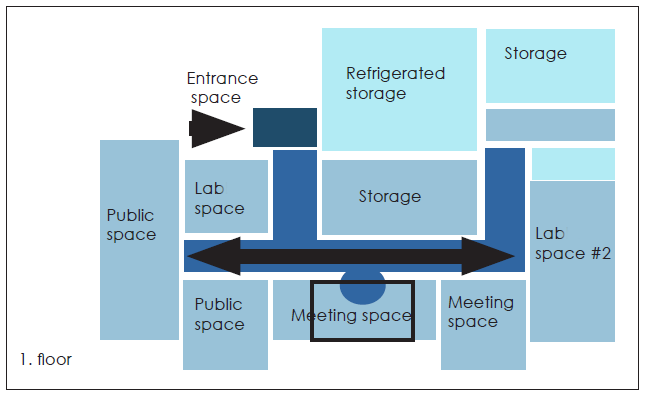
A desire that was expressed by the project owner was to have the storage rooms placed conveniently near Lab Space #2 which is the principal user of the storage rooms. Additionally, it was preferred that these storage rooms were placed with the least relation to the base.
The analysis showed that a new special suggestion needed an equally high emphasis on Lab and Office space, as in NordGen’s current office, because these rooms were found to have great importance to a good internal workflow and knowledge sharing.
Both these needs were hard to accommodate within the frames of the existing domicil, and in addition to the calculated costs, the general suggestion for NordGen was a new domicil.
The new domicile was found to provide NordGen with more added value than what they could get from renovating their current domicile. Including improved connection between Public spaces and Internal meeting spaces – additionally intended to be utilized as shared spaces. The new domicil also allowed for a connection between the public space and outdoor space, which were facilitated to improve visibility and branding.
Thus, the proposal for a new domicil cleaned up the interrelated space functions and helped foster a better workflow that supports the users of the building in many different ways.
I have chosen this project as an example because it truly shows the potential of performing thoughtful space and interior management. Not only can the building and everything in it – people, furniture, workflows, and knowledge flows, etc – be purposefully utilized through this fundamental analysis of the basic condition. But for NordGen it also created a foundation for a larger financial grant to improve the conditions for their future domicile.
In the next post, I will follow-up on ‘How the Right Interior Design can Help Achieve Strategic Goals’, by elaborating on the opportunities and possibilities of the right interior design
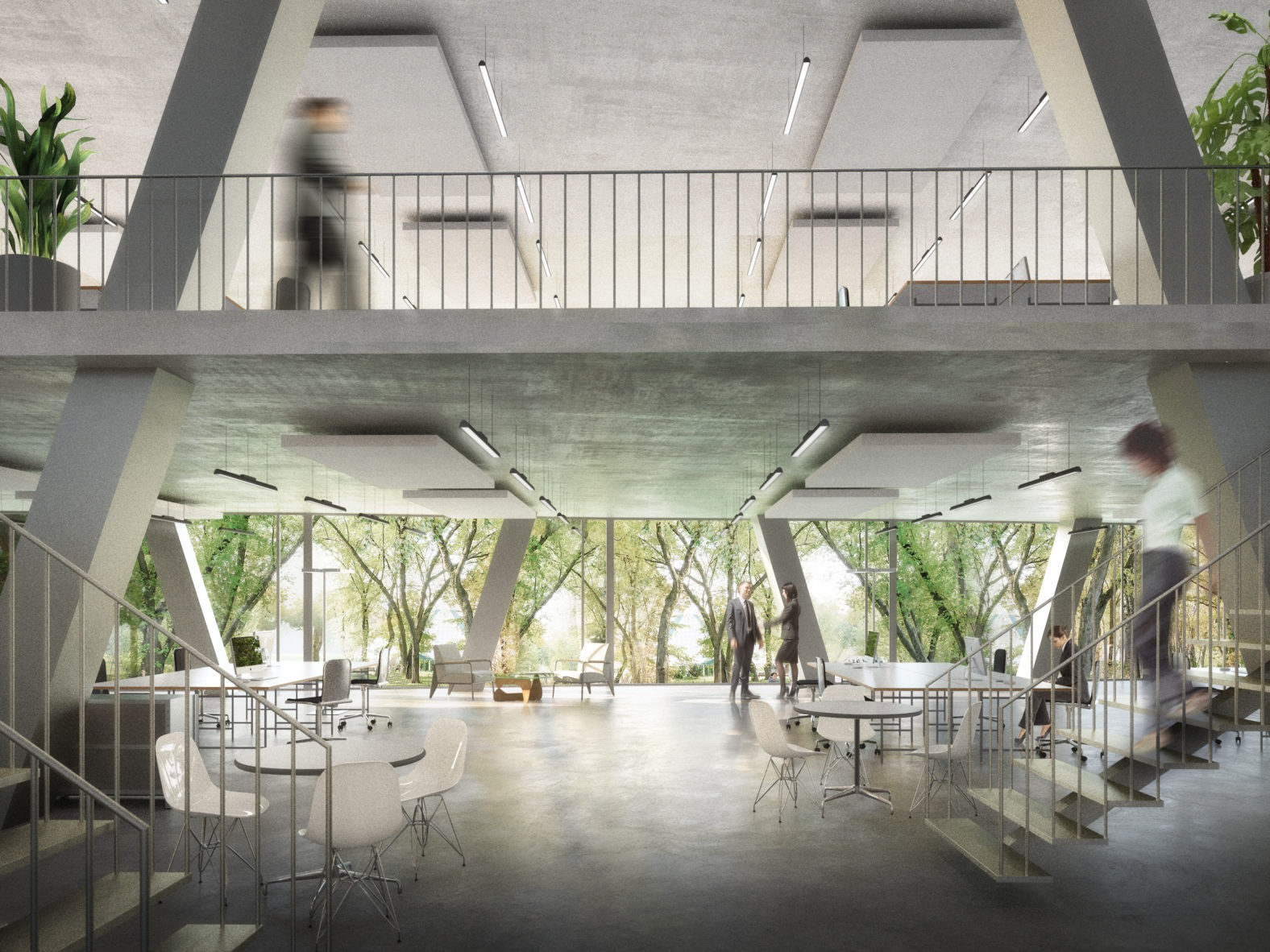
One thought on “How the Right Interior Design Can Help Achieve Strategic Goals / 1”